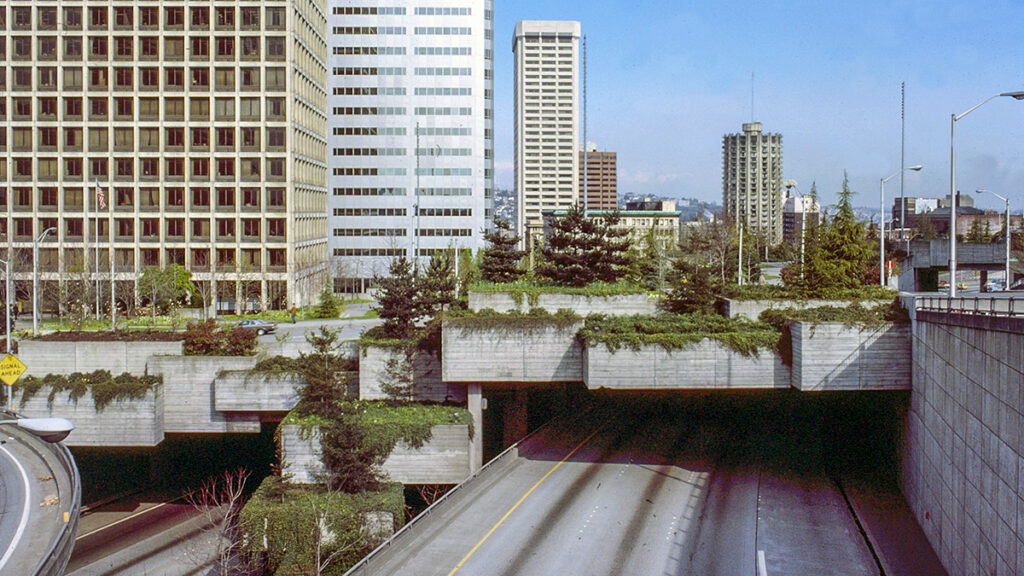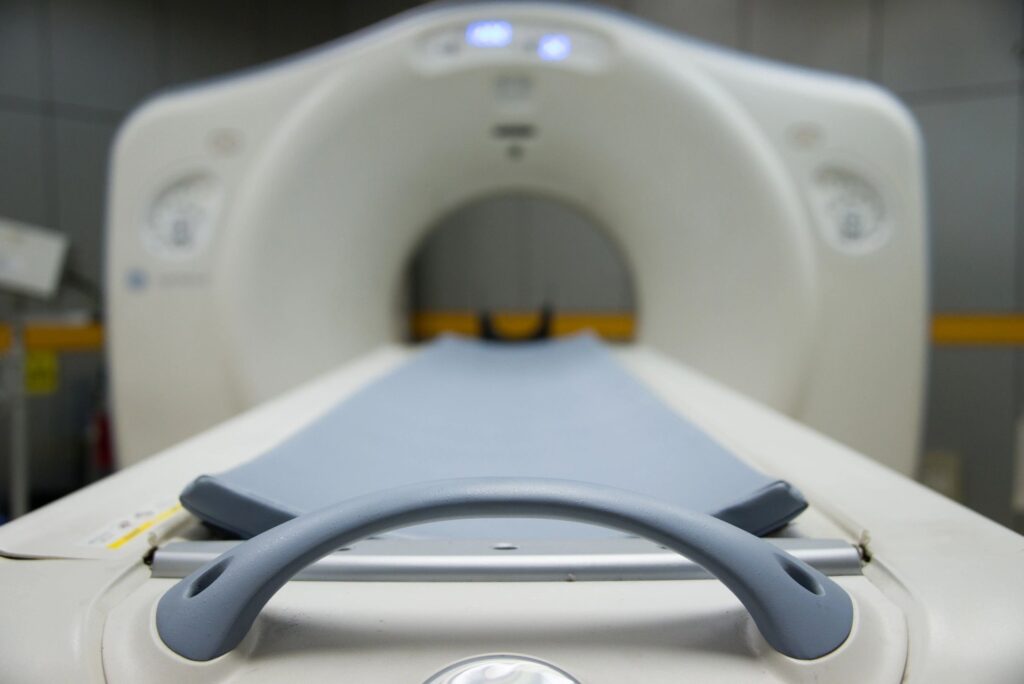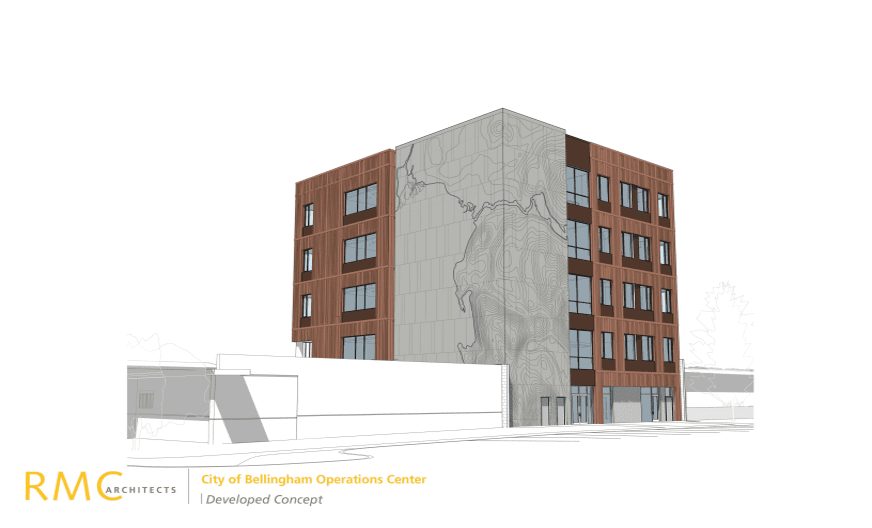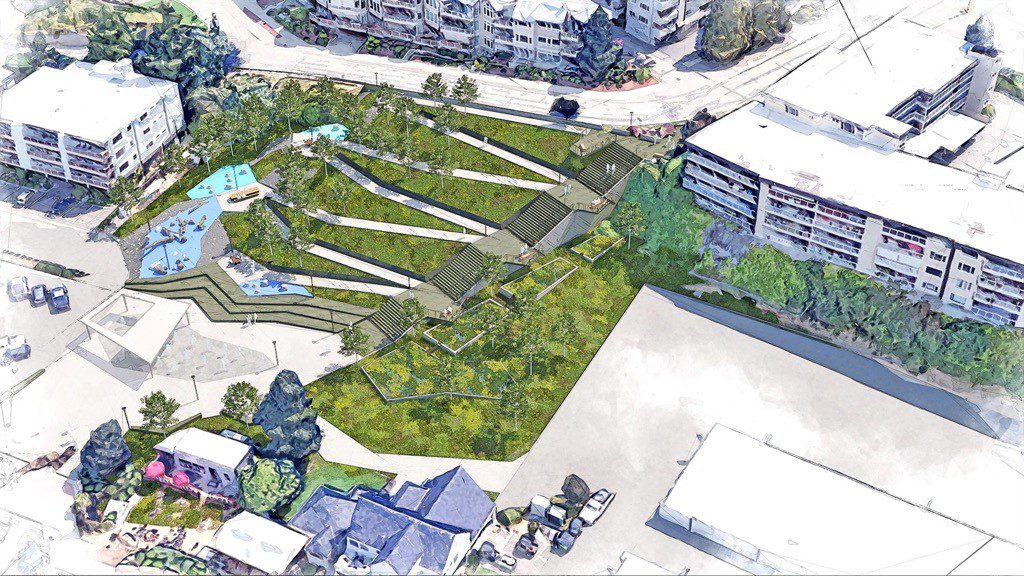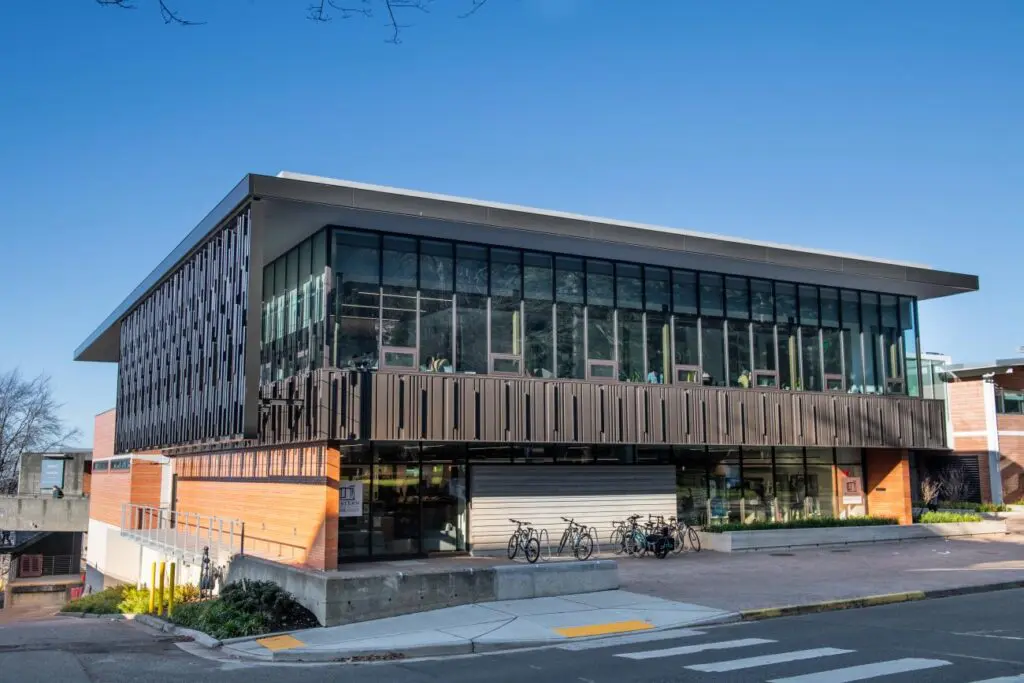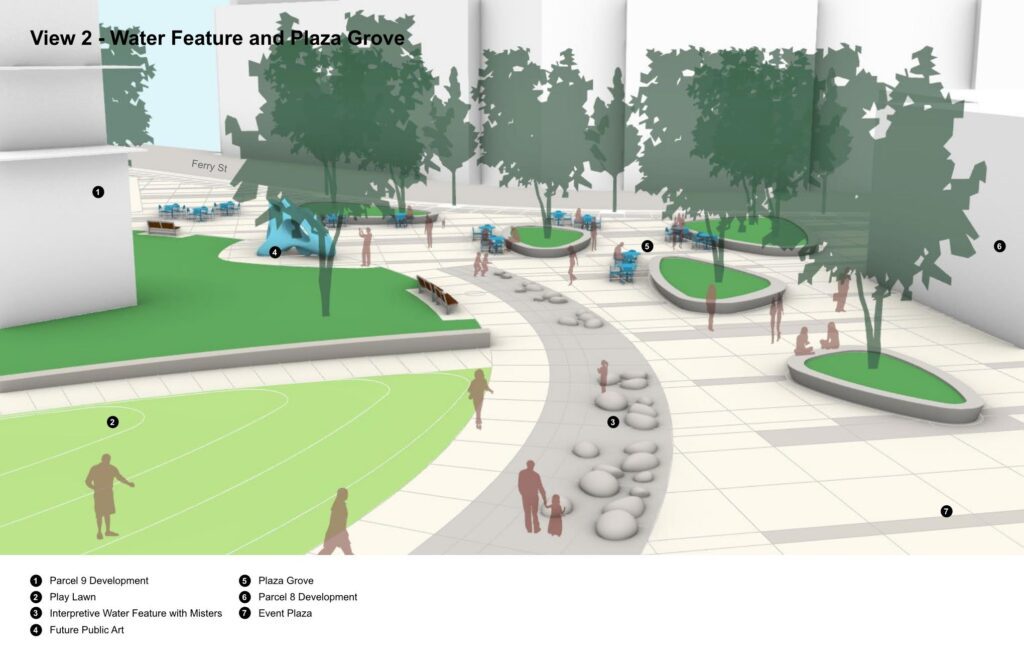Seattle Freeway Park
The project comprises cost planning for the Seattle Freeway Park improvements project located in Seattle, WA. The cost study scope of work includes costing the Schematic Design and Design Development Documents. Project: Seattle Freeway Park Client: Walker Macy Category: Parks Location: Seattle, WA Services: Milestone Cost Planning Other Projects City of Des Moines, Marina Steps…
Read MoreLincoln County Animal Shelter
The project comprises cost planning for the Lincoln County Animal Shelter located on the property at the Newport Municipal Airport in Newport, OR. The scope of work includes costing the Concept, 50%, 75%, and 100% Design documents. The intended design package consists of the construction of a new ~5,000 GSF single story animal shelter building.…
Read MoreUW CT Scan
The project consists of the elemental renovation of the existing rooms NW282 PET CT-Scan and SW215 Fluoroscopy located within the University of Washington Medical Center- Floor 2 in Seattle, WA. The renovation will include demo of selective existing elements, relocation of walls, upgrades to mechanical and electrical equipment and refresh of finishes including flooring. Project:…
Read MoreHarborview Medical Center
The project comprises cost planning for the Harborview Medical Center –8th East Hospital Pediatric Burn Unit Upgrades located in Seattle, WA. The cost study scope of work includes costing the Schematic Design and 90% Construction Documents. The intended design package includes expansion of the gym room and starlight playroom, new addition of a breakroom. Project:…
Read More911 Call Center, Washington County
The project comprises cost planning for the Washington County 911 Call Center located in Hillsboro, OR. The cost study scope of work includes costing the new call center structure, central plant and site elements. The scope of work includes cost planning for the new emergency communications facility (911 dispatch) consisting of office space, dispatch operations…
Read MoreCity of Carnation, City Hall, Community Center (CH/CC) & Emergency Operations Center (EOC)
Image Credit: ARC Architects The project comprises of cost planning for the Carnation City Hall, Community Center & Emergency Operations Center located in Carnation, WA. The scope of work includes costing the Design Development and Construction documents. The intended design package consists of new construction a 3-story building with the top two floors currently just…
Read MoreOperations Administration Center and Vehicle Barn, City of Bellingham
Image Credit: RMC Architects DCW provided milestone cost estimating through design for the Operations & Admin Center located in Bellingham, WA. The project included new construction of a single-story storage building with heated vehicle / equipment storage and workshop spaces. The new single-story building includes restroom facilities, an operations wood shop, vehicle storage space for:…
Read MoreCity of Des Moines, Marina Steps
Image Credit: SkyLab Architecture LLC The project comprises cost planning for the Marina Steps located in Des Moines, WA. The cost study scope of work includes costing Design documents. An analysis of alternatives will occur before 30% design and address project limits, value engineering, temporary shoring walls versus slopes, regional water quality scope, partial demolition…
Read MoreMulti-Cultural Center, Western Washington University (WWU)
This project will create a new home for the Multi-Cultural Student Center and three centers under AS Resource and Outreach Programs (Womxn’s Identity Resource Center, Queer Resource Center, and Disability Outreach Center. It will also be an administrative hub for multicultural education and services. The expansion will combine the Multicultural Center, Viking Union, Bookstore, Multipurpose…
Read MoreCity of Eugene Oregon, Downtown Riverfront Park
Image Credit: Walker Macy The intended design package includes the development of Eugene’s first urban riverfront park on approximately three acres of the 17-acre former Eugene Water and Electric Board (EWEB) site on the Willamette River and near downtown Eugene. The goals of this project are to work closely with a cross-section of City staff…
Read More
