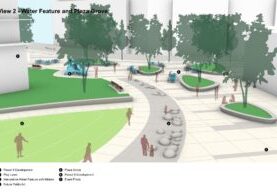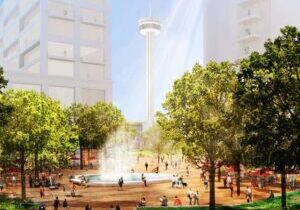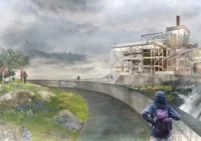City of Des Moines, Marina Steps
Image Credit: SkyLab Architecture LLC
The project comprises cost planning for the Marina Steps located in Des Moines, WA. The cost study scope of work includes costing Design documents. An analysis of alternatives will occur before 30% design and address project limits, value engineering, temporary shoring walls versus slopes, regional water quality scope, partial demolition of the existing boat storage building versus no demolition, integration of Marina Steps with Cliff Avenue South, and interim Marina Plaza ideas.
The intended design package consists of first phase of a larger district master plan that involves improvements to South 223rd Street and other public and private upgrades to the marina. When complete, the project will provide an iconic pedestrian link from the top of the bluff overlook on Cliff Street down to the waterfront. Stairs, wheelchair accessible ramps, temporary and permanent walls, embankment fill within the 200-foot shoreline setback, utility relocations, storm drainage collection for the project boundaries, and the incorporation of regional water quality for S 223rd Street runoff are anticipated. The project will also include site lighting, landscaping, and furniture as well as iconic design elements that tie the project to the waterfront.
Project: City of Des Moines, Marina Steps
Client: Skylab Architecture LLC, KPFF
Category: Parks
Location: Des Moines, WA
Services: Milestone Cost Planning




