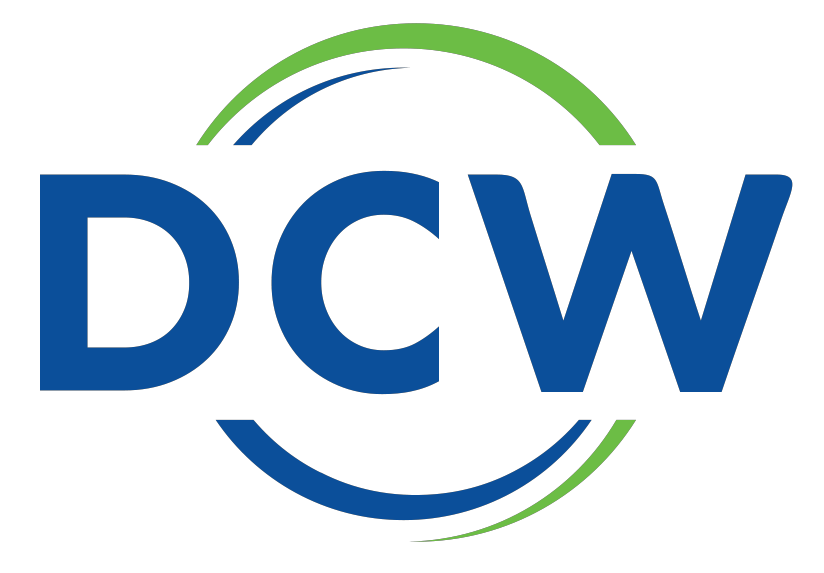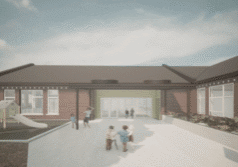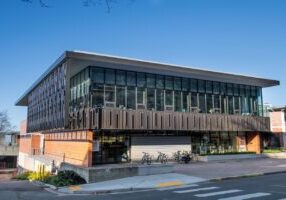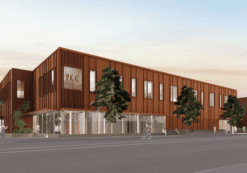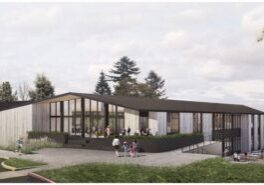WWU Science Building Addition and Renovation
At the master planning level, this design consisted of the complete renovation of the existing 113,000 SF Science Building and a new 41,200 SF addition. The renovation included the in-fill of the atrium at each level to create a new area for collaboration. The addition included supplementary lab space, classrooms and services.
DCW provided elemental cost models to study options included in the full cost plan. Costs were considered for various glazing methods, addition configurations, and locations. Ultimately a complete cost plan including a life-cycle cost analysis was provided.
Project: WWU Science Building Addition & Renovation
Client: Hacker
Category: Higher Education / Labs
