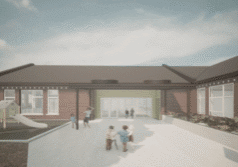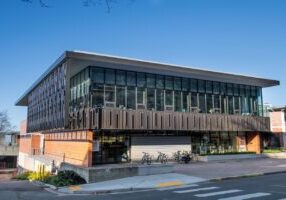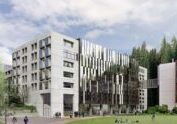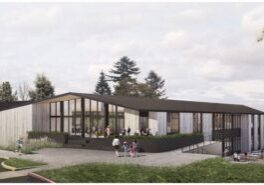Metropolitan Workforce Training Center, PCC
The project comprises cost planning for the Portland Community College (PCC) Metro Center including new construction of a Metro Center building on the campus for the Oregon Treasury. The planned construction is for a 2-story structure totaling 49,404 SF. Interior construction includes offices, classrooms, community rooms, utility rooms, restrooms, and a planned partner space that will be constructed to a warm-shell condition. Sitework includes new parking lot, pedestrian paving, and landscape areas.
Project: Metropolitan Workforce Training Center, PCC
Client: Bora Architects
Category: Education
Location: Portland, OR
Services: Milestone Cost Planning






