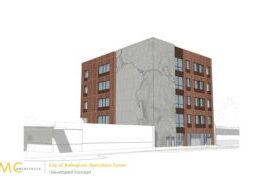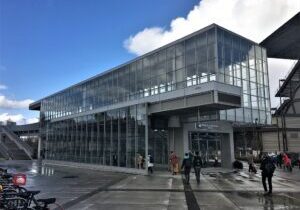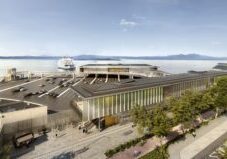Integrated Operations Center
The project comprises cost planning for the Confidential Client Integrated Operations Center Schematic Design Phase located in Portland, OR. The project design includes two buildings linked by an enclosed bridge with a combined GSF of approximately 130,000. The structures include control center spaces, training rooms, central receiving and warehousing, a data center, test labs, mechanical and electrical plants, open and enclosed office spaces, call rooms, work and conference rooms, kitchen and dining, break rooms and lockers, fitness space, restrooms, reception and storage space for multiple uses.
Site improvements include right of way, utility enhancements, security grading, fencing, anti-ram gating, key-card access, guard booth, communication tower and pre-fab shelter, parking with emergency power and data hookup pedestal, an emergency heli-pad, secured outdoor spaces, bike shelter, retaining feature walls, landscaping, stormwater planting, retention basins and tree protection.
Project: Integrated Operations Center, Confidential Client
Category: Utilities
Location: Portland, OR
Services: Milestone cost planning



