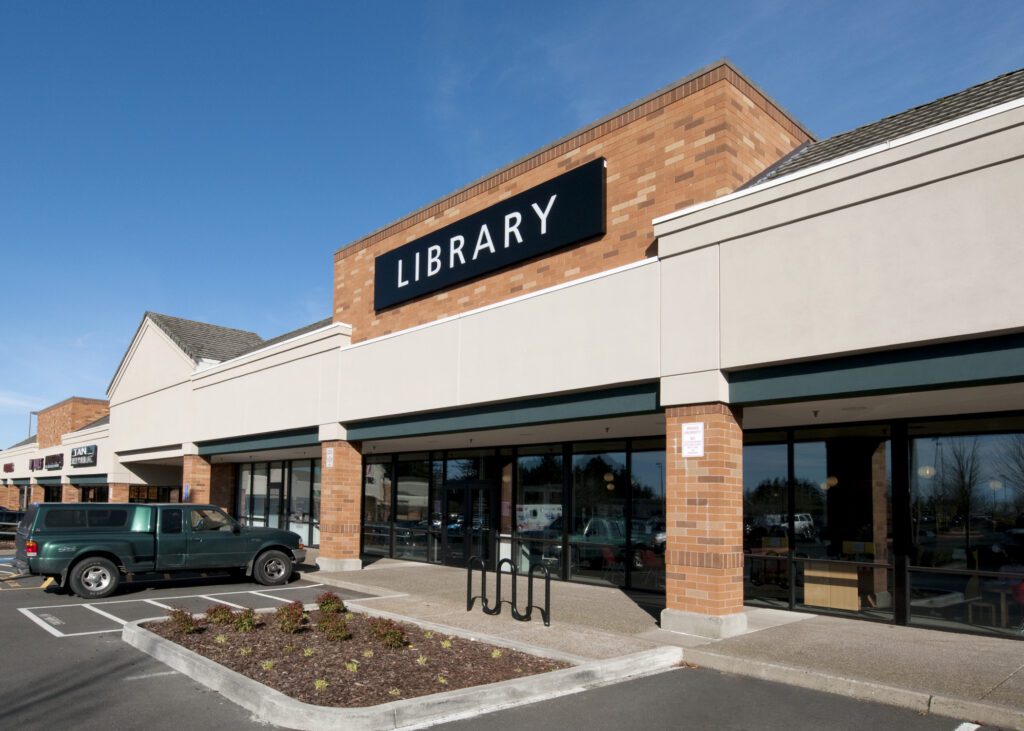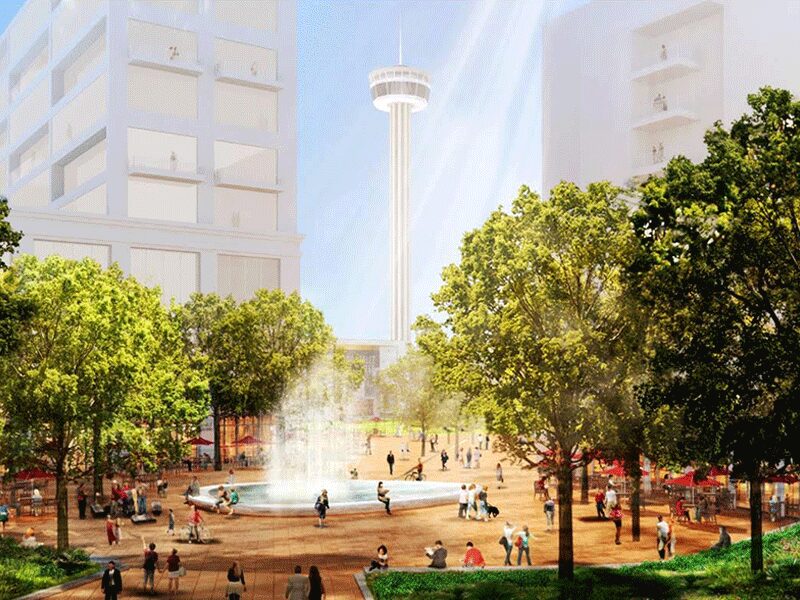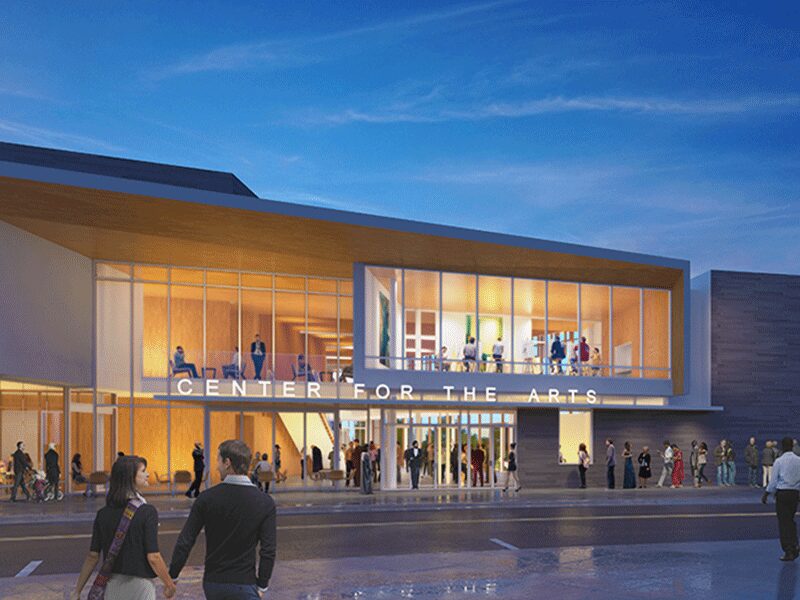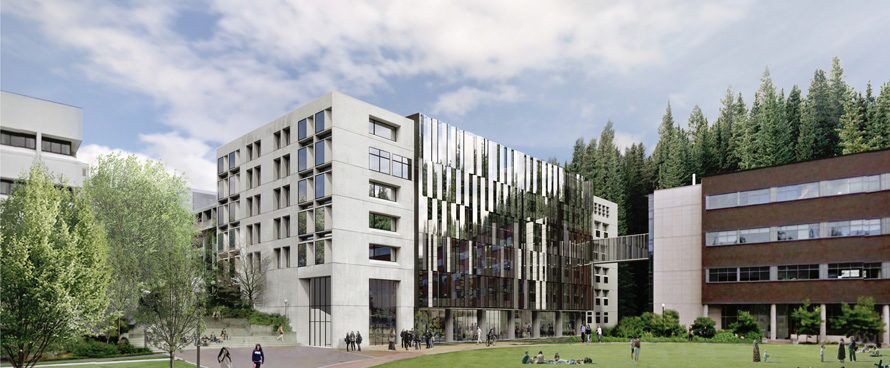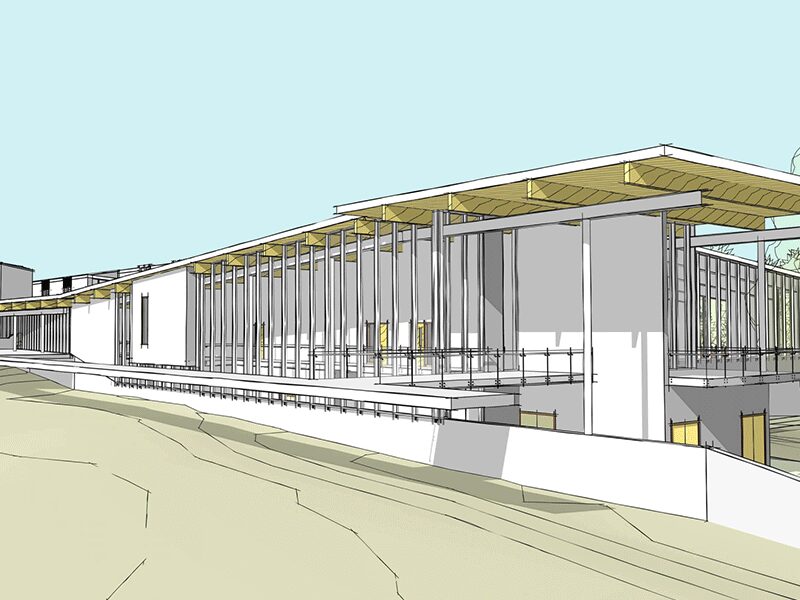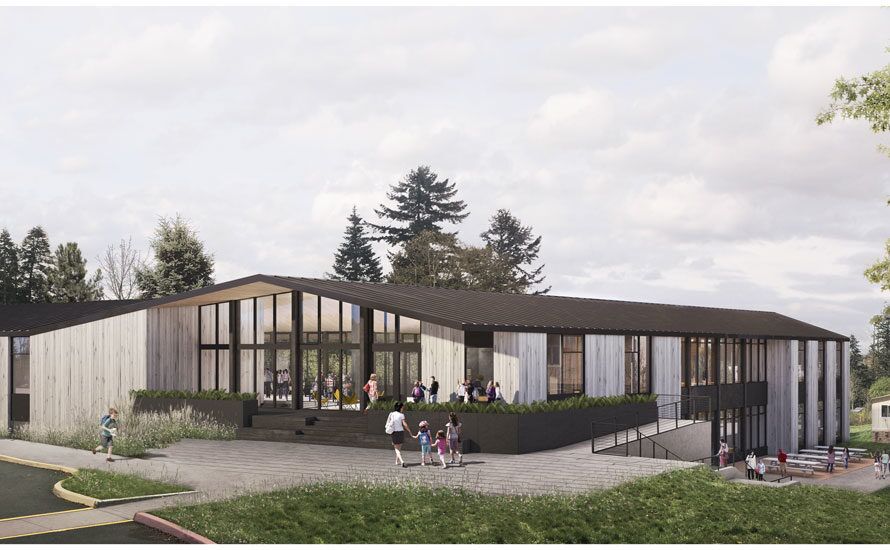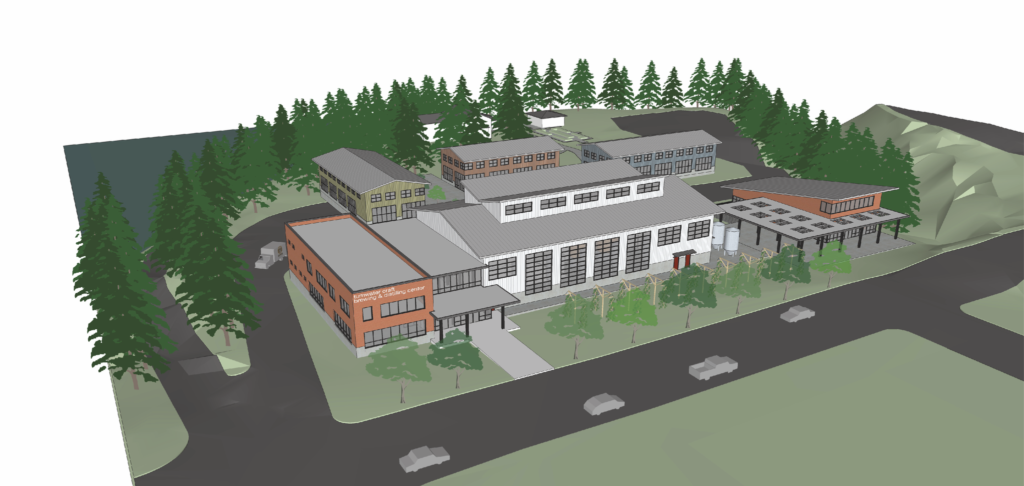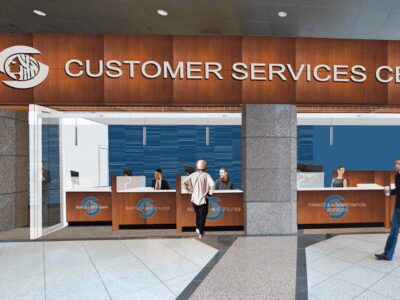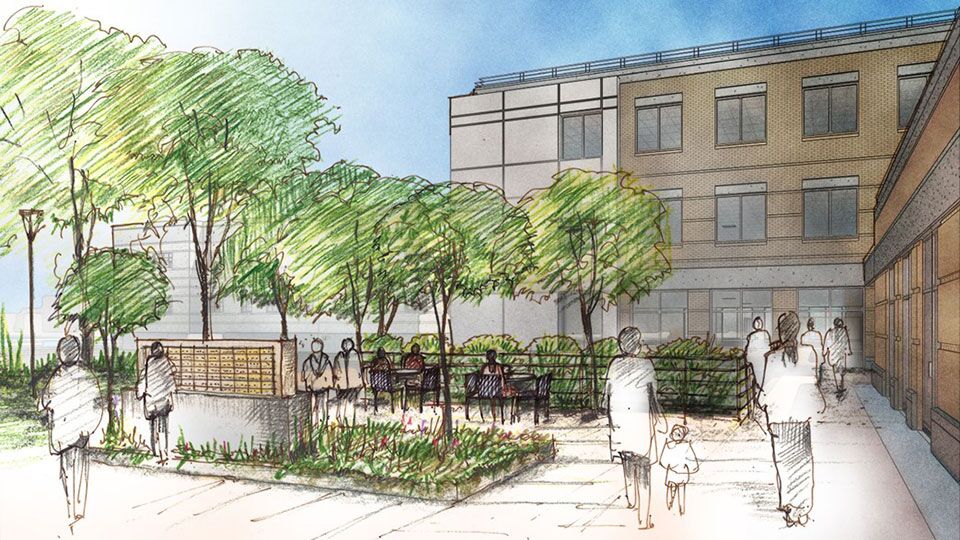Posts by Xandra Egge
El Centro de la Raza Columbia City Childcare Center
The project comprises cost planning for the El Centro de la Raza Childcare Center (ECCC). The cost study scope of work includes costing the Concept documents. The intended design package consists of the assembly of four parcels. The existing structure will be demolished and replaced by new construction involving concrete foundation with slab and wood…
Read MoreMultnomah Libraries Bond Project
The project comprises cost planning for the Multnomah County Library Refresh at multiple locations. The cost study scope of work includes costing the Schematic Design and Construction Documents. The intended design package consists of a refresh involving replacing the furniture, carpet, and other finishes throughout the public spaces and adding power and data where necessary.…
Read MoreHemisfair Civic Park
The project is the primary civic park site development for the City of San Antonio, Texas acting as the “front porch” for the city. The site utilizes a 7.33 acre parcel that served as a section of the site for the 1968 World’s Fair and later the Henry B Gonzales Convention Center. DCW is currently…
Read MoreBeaverton Art and Cultural Center
The project is the new construction of the Beaverton Arts and Cultural Center in Beaverton, Oregon. The project is a two story structure with comprehensive theatre facilities, café, gallery, dance studio, art rooms, office administrative offices, and large gathering/circulation areas. Site work consists of a pedestrian plaza, bike path, storm water management, and site features…
Read MoreWWU Science Building Addition and Renovation
At the master planning level, this design consisted of the complete renovation of the existing 113,000 SF Science Building and a new 41,200 SF addition. The renovation included the in-fill of the atrium at each level to create a new area for collaboration. The addition included supplementary lab space, classrooms and services. DCW provided elemental…
Read MoreEastside Tacoma Community Center
The project includes new construction of a 55,000 SF gym and aquatic center, with associated site development. The building is being constructed next to the campus of First Creek Middle School and will offer new programs and services to the community provided by Metro Parks, Boys & Girls Club, and other partners. DCW provided early…
Read MoreFrench American International School
The project includes the construction of a new 29,500 SF building on Gilkey International Middle School’s French American International School campus. The building will consist of classrooms, science rooms, collaboration space, lunch areas, offices, pedestrian walkways, an amphitheater, outdoor dining, and a trailhead deck. DCW provided early design cost planning and assessed various construction methodologies…
Read MoreTumwater Brewery Development
The project comprises the restoration study of Tumwater Brewery, a historic icon of Tumwater Washington which was closed in 2003. Cardinal Architecture and Spinnaker Strategies examined development scenarios, including potential costs. The city’s goal is to transform the area back into economic viability by including residential retail and tourism opportunities at the site. The study…
Read MoreSeattle Municipal Tower
Over the past five years, DCW has provided cost planning for multiple projects within the Seattle Municipal Tower. These projects include the entire exterior façade upgrade, multiple tenant improvements, a customer service center, and fitness center with pool demolition. Project: Seattle Municipal Tower Client: ARC Architects Category: Municipal Other Projects 911 Call Center, Washington County Carnation City Hall,…
Read MoreCharles D. Cameron Public Services Building Renovation
Charles D. Cameron Public Services Building project, located in Hillsboro Oregon, consists of a seismic retrofit, dewatering efforts, HVAC improvements, and civil/site work. The construction commenced January 2017, and expected to complete in late 2019. DCW provided early cost modeling on multiple methods to remediate the building’s seismic deficiencies and water intrusion issues. Cost services…
Read More

