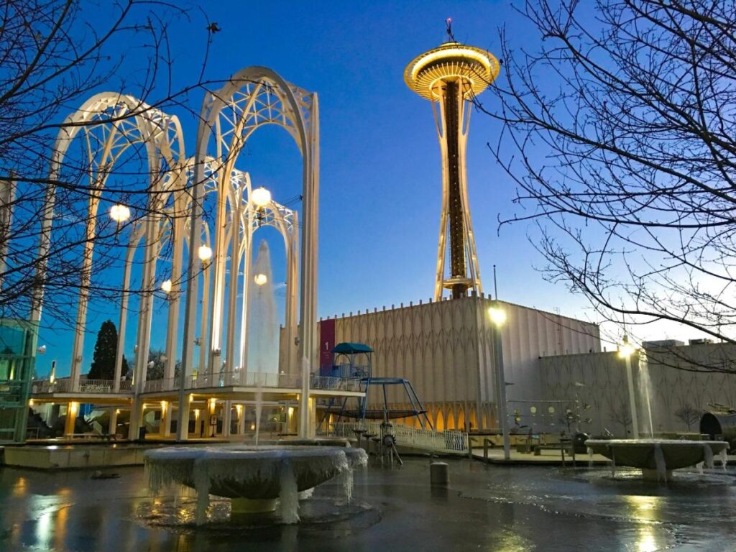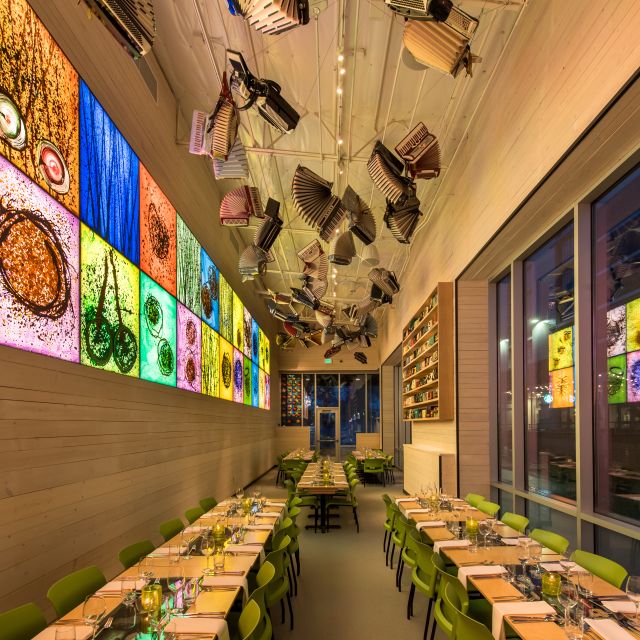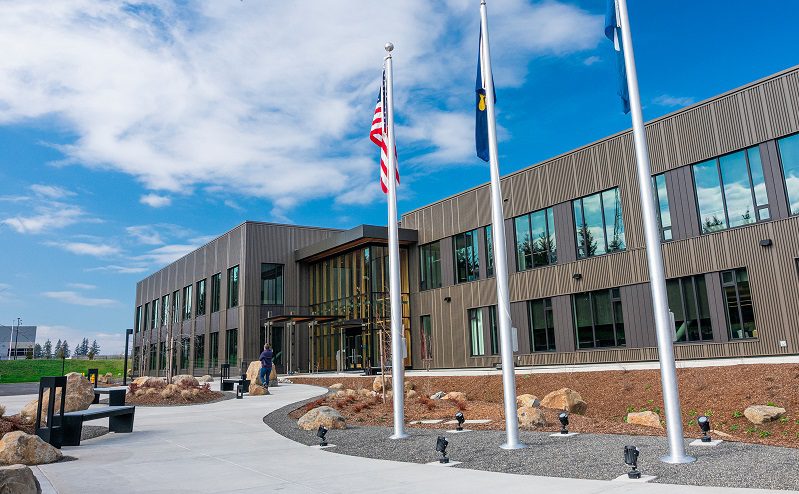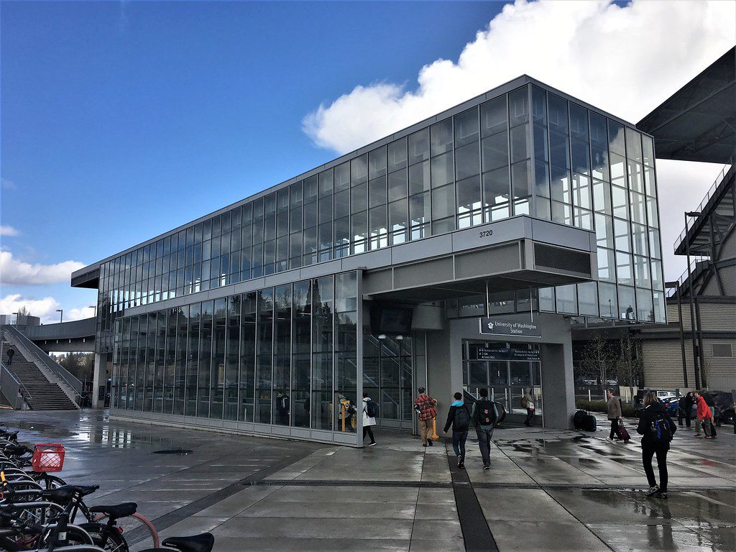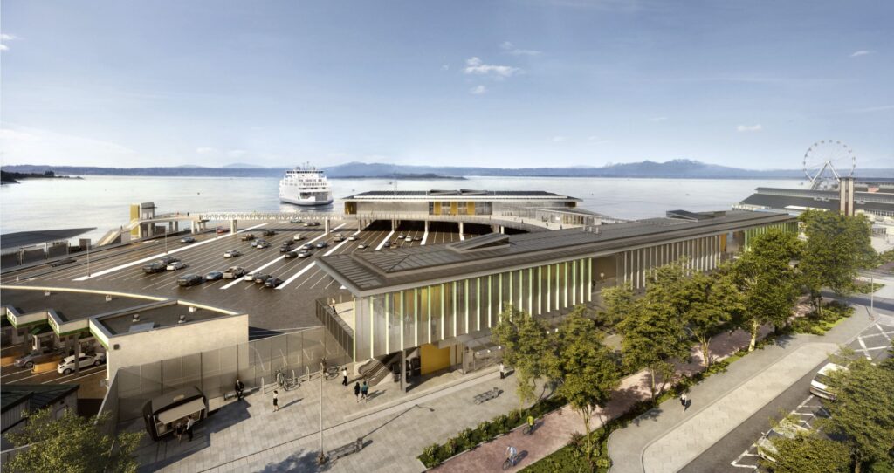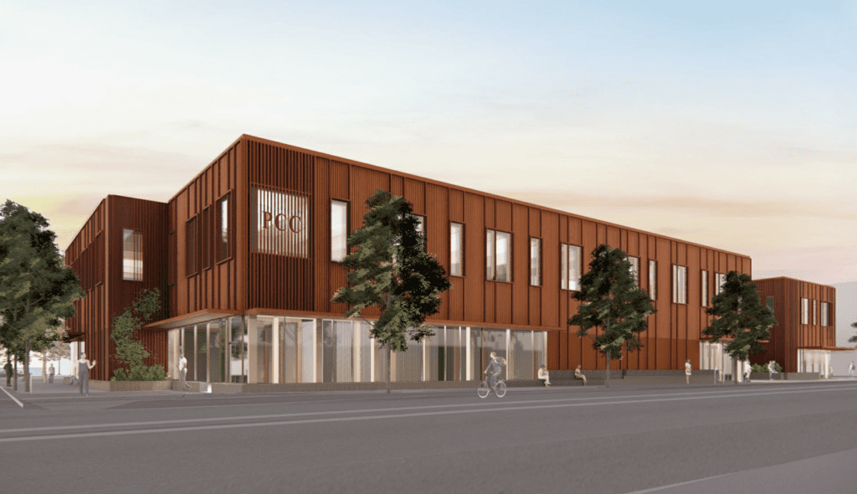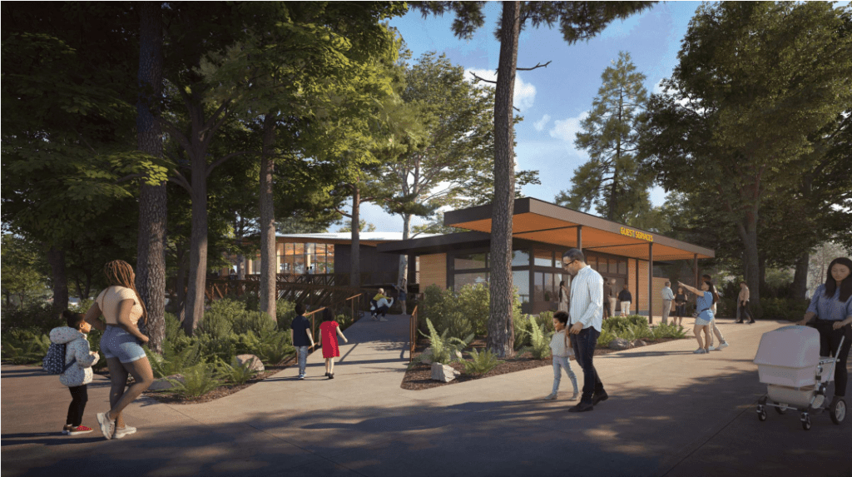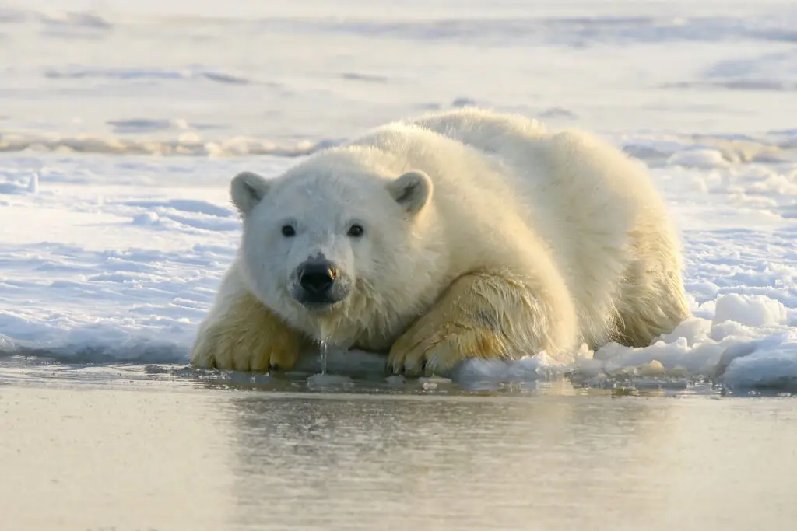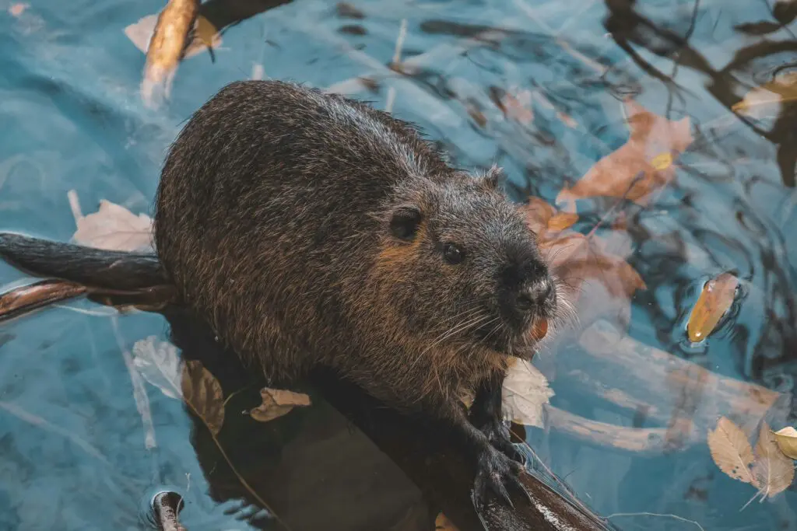Posts by Xandra Egge
Pacific Science Center (Pac Sci), Phase 1: Technical Feasibility Study
The project comprises cost planning for the Pacific Science Center located in Seattle, WA. The cost study scope of work costing the Concept documents. The intended design package consists of an interim design solution with a two-year lifespan that will be implemented ahead of the longer-term design. The cost study scope of work includes costing…
Read MoreChihuly Garden and Glass, Space Needle, Collections Café Renovation
The project comprises cost planning for the Chihuly Garden and Glass, Collections Café Renovation located in Seattle, WA. The scope of work includes costing the Schematic Design documents. The intended design package consists of three spaces with a combined square footage of 3,175. These spaces include the Outdoor Plaza (68.72 SF), the Café (1,364.54 SF),…
Read MoreIntegrated Operations Center
The project comprises cost planning for the Confidential Client Integrated Operations Center Schematic Design Phase located in Portland, OR. The project design includes two buildings linked by an enclosed bridge with a combined GSF of approximately 130,000. The structures include control center spaces, training rooms, central receiving and warehousing, a data center, test labs, mechanical…
Read MoreUniversity Link Light Rail Station
The University Link Light Rail Station project included construction of a new underground station adjacent to Husky Stadium that provides both the transit station and a track crossover area. The scope of construction includes building of the below grade station including roof, walls, platforms, horizontal structure and the vertical connection to grade together with all…
Read MoreColman Dock
Image Credit: Masaru Haruyama Colman Dock is the primary ferry dock for Washington State. The projects include the Entry Building and the Elevated Pedestrian Connector where DCW is developed a comparative cost estimate to reconcile with the contractor. DCW also reviewed multiple change orders including dry systems, electrical, mechanical and structural elements, in-water infrastructure work,…
Read MoreMetropolitan Workforce Training Center, PCC
The project comprises cost planning for the Portland Community College (PCC) Metro Center including new construction of a Metro Center building on the campus for the Oregon Treasury. The planned construction is for a 2-story structure totaling 49,404 SF. Interior construction includes offices, classrooms, community rooms, utility rooms, restrooms, and a planned partner space that…
Read MoreWoodland Park Zoo Forest Trailhead
Image Credit: LMN Architects The project comprises of cost planning for the Woodland Park Zoo Forest Trailhead. The intended design package consists of construction of an innovative experiential space on an existing site to support guest interaction with unique animals. Future exhibits are anticipated to include: Matschie’s Tree Kangaroos, other small to medium species of…
Read MorePolar Passage and Primate Forest, Oregon Zoo
The project is the construction of the Polar Passage Exhibit at the Oregon Zoo. The site utilizes a 2.5-acre parcel of existing habitat and exhibits and transforms the space into the Polar exhibit and supporting structures, consisting of new LSS building, holding building, and maternal building structures, exhibit spaces, service yards, open plazas, and new…
Read MoreBeaver Habitat Facility, Oregon Zoo
The project comprises costing contract documents for the Beaver Habitat Facility located at the Oregon Zoo. The intended design package consists of temporary housing for beavers that have been humanely trapped and are to be relocated. The beavers in this space are trapped only because they are causing habitat degradation or impacting other endangered species…
Read MoreOregon Zoo Campus Plan
The project comprises cost planning for the Oregon Zoo Campus Plan including reviewing the Work Plan developed by CLR costing the design documents and accompany narratives and specifications. The intended design package consists of updating the Oregon Zoo’s 2011 Master Plan by analyzing current needs such as animal habitats, buildings and facilities, guest and staff…
Read More
